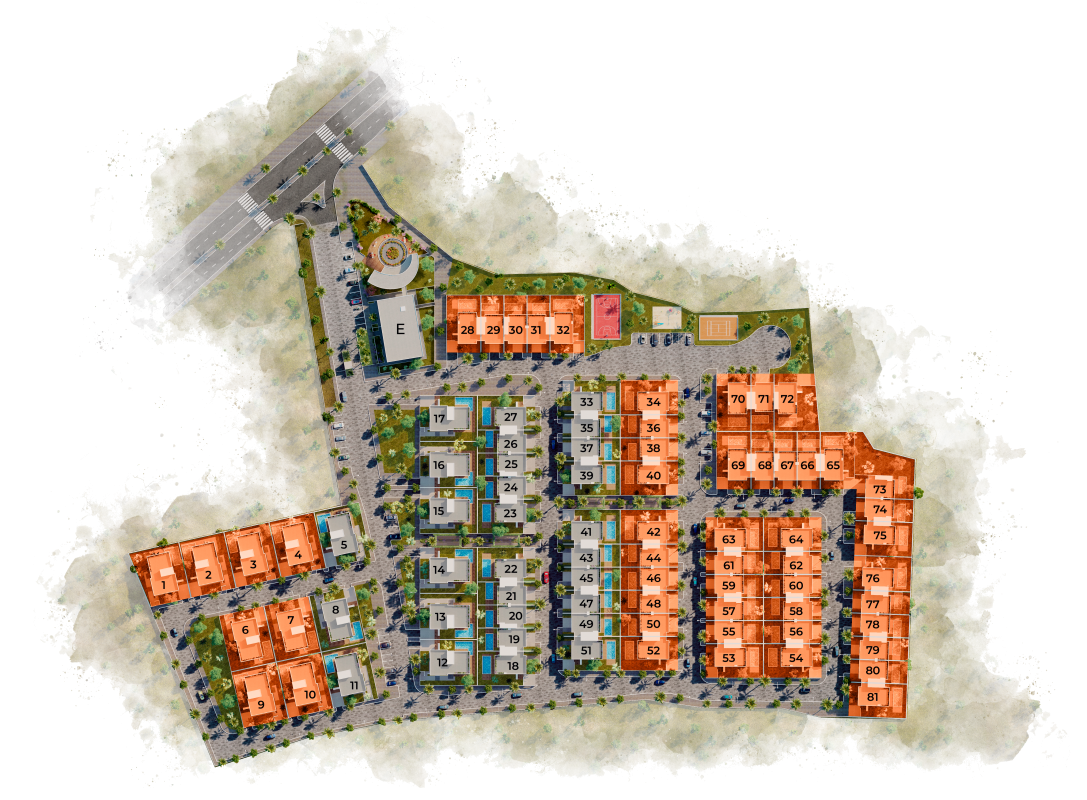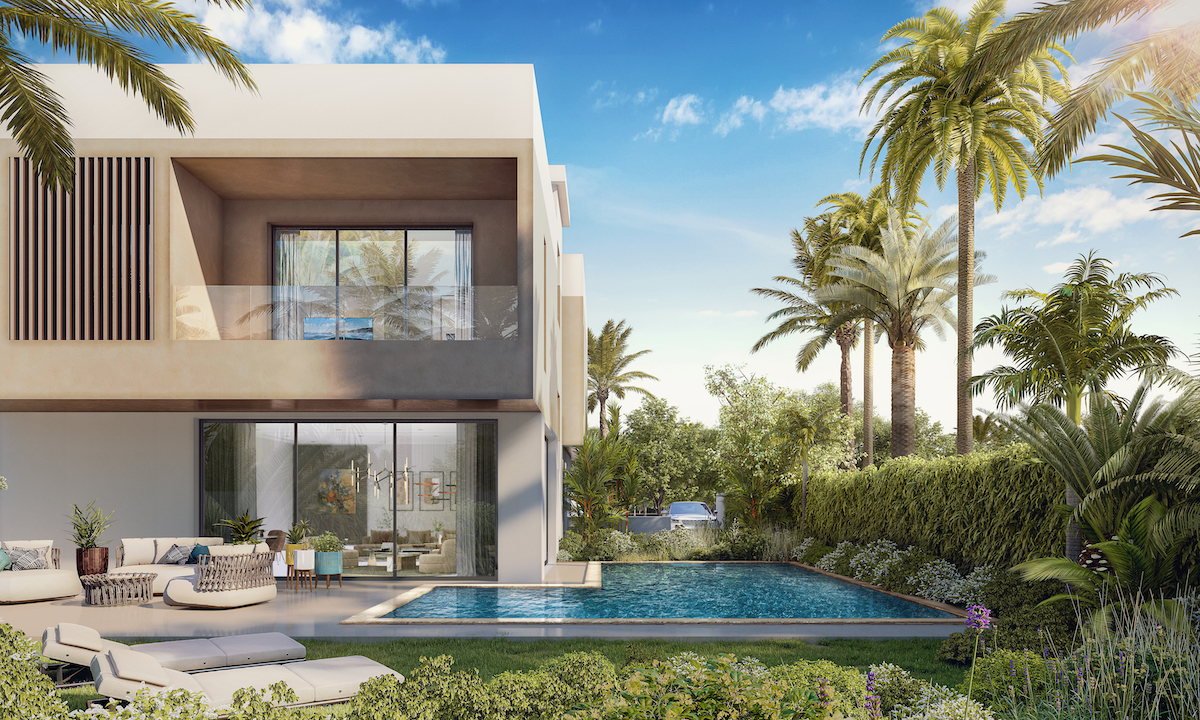
A peaceful place
On the road to Casablanca, in a quiet, green and secure environment where it is good to live, LES COLLINES MARRAKECH offers 3 types of villa with modern and clean architecture.

Many plot for villa from 250 m² to 500 m²
Build your dream villa in peaceful and secure surroundings with 24/7 security while enjoying the architectural harmony.
Select one of our 3 lots of Villa «Arroman» «Tazart» or «Tazitount» and make your dream come true.

PLOT AREA : 250 M²
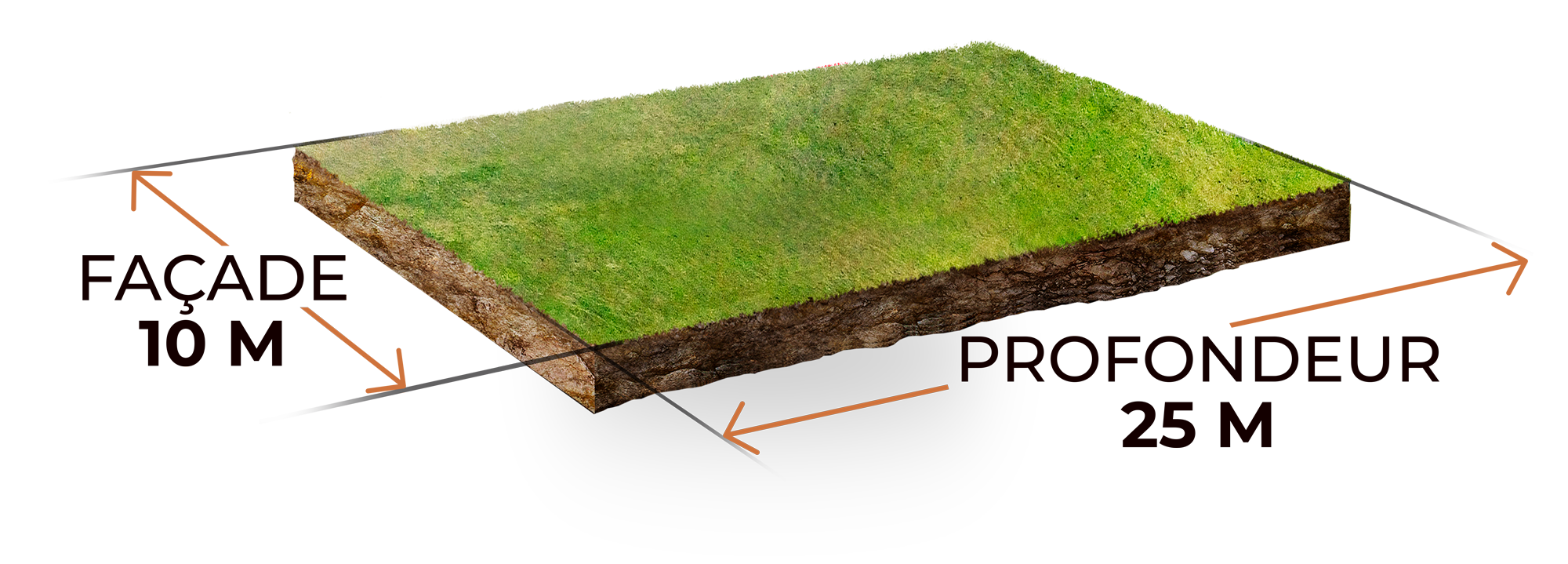
- Batch Type : Tape
- Facade : 10m
- Depth : 25m
- Height : 8m
- Built above ground level : 224m
- Number of facades : 2
- S.C. : 1.2
- C.E.S : 60%

PLOT AREA : 375 M²
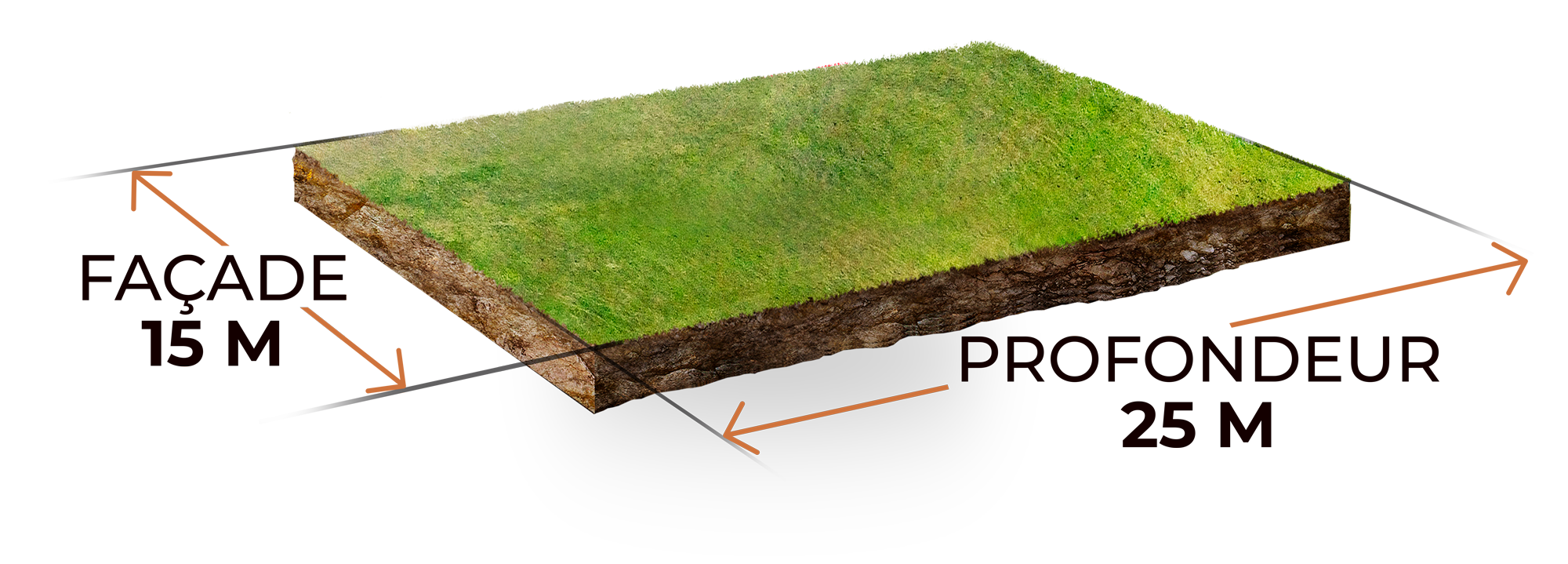
- Batch Type : Twin
- Facade : 15m
- Depth : 25m
- Height : 8m
- Built above ground level : 244m
- Number of facades : 3
- S.O.C. : 0.8
- C.E.S : 40%

PLOT AREA : 500 M²
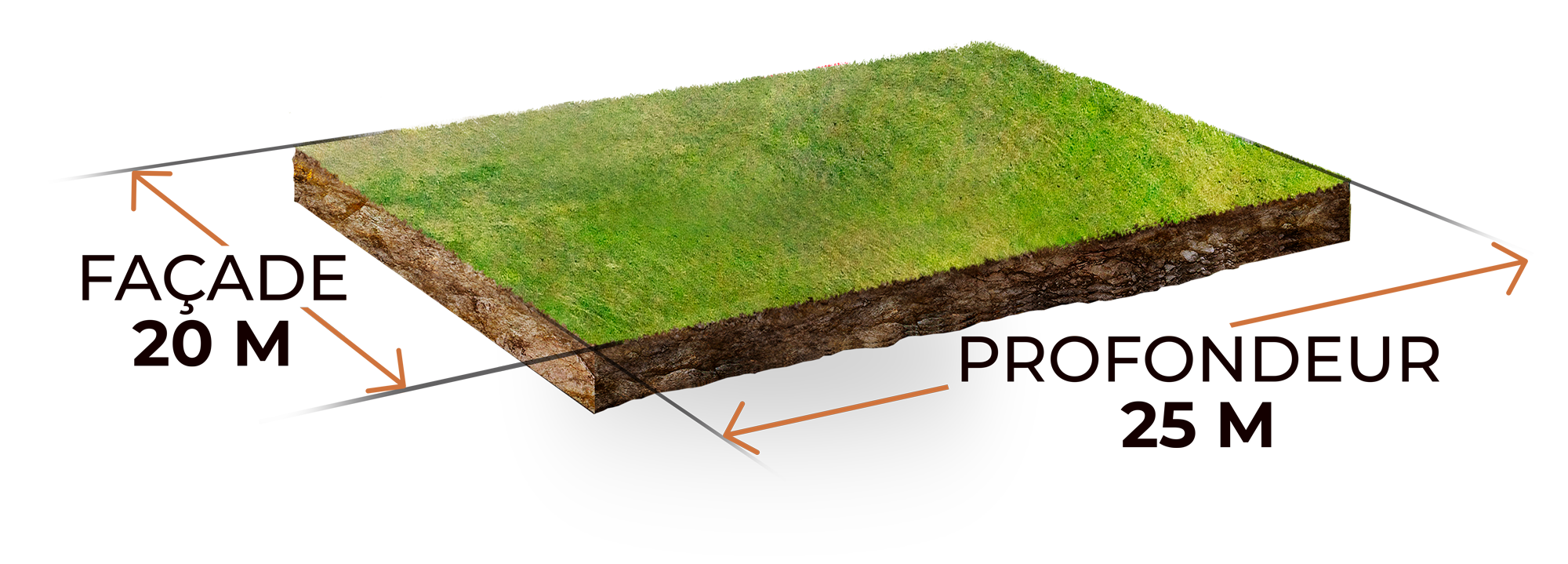
- Batch Type : Single
- Facade : 20m
- Depth : 25m
- Height : 8m
- Built above ground level : 350m
- Number of facades : 4
- S.O.C. : 0.7
- C.E.S : 35%
Semi-finished or finished villas from 250 m² to 500 m²
Our villas « Aromman » « Tazart » & « Tazitount » alone reflect the very history of this project, drawing their Berber names from the 3 fruit trees «the pomegranate tree» «the fig tree» and «the olive tree» which adorn their respective gardens, promise of a pleasant living environment, green and peaceful.


PLOT AREA : 250 M²

- Garden : 150m²
- Private pool : 7m x 3m
- Parking : 2 parking spaces
- 1 Entrance
- 2 Lounges
- Chimney
- Equipped kitchen
- Dining room
- Bathroom
- Laundry room
〉Master suite :
- Dressing room
- Bathroom
〉2 Bedrooms :
- Individual dressing room
- Private bathroom

PLOT AREA : 375 M²

- Garden : 270m²
- Private pool : 7m x 3m
- Parking : 2 parking spaces
- 2 Entrances
- 2 Lounges
- Chimney
- Equipped kitchen
- Dining room
- Bathroom
- Laundry room
〉Master suite :
- Dressing room
- Bathroom
- Reading corner
〉2 Bedrooms :
- Individual dressing room
- Private bathroom

PLOT AREA : 500 M²

- Garden : 354m²
- Private pool : 7.20m x 3m
- Parking : 2 parking spaces
- 2 Entrances
- 2 Lounges
- Hanging chimney
- Equipped kitchen
- Dining room
- Bathroom
- Spare room
〉Master suite :
- Dressing room
- Bathroom
- Balcony
〉2 Bedrooms :
- Individual dressing room
- Private bathroom
- Individual balcony





